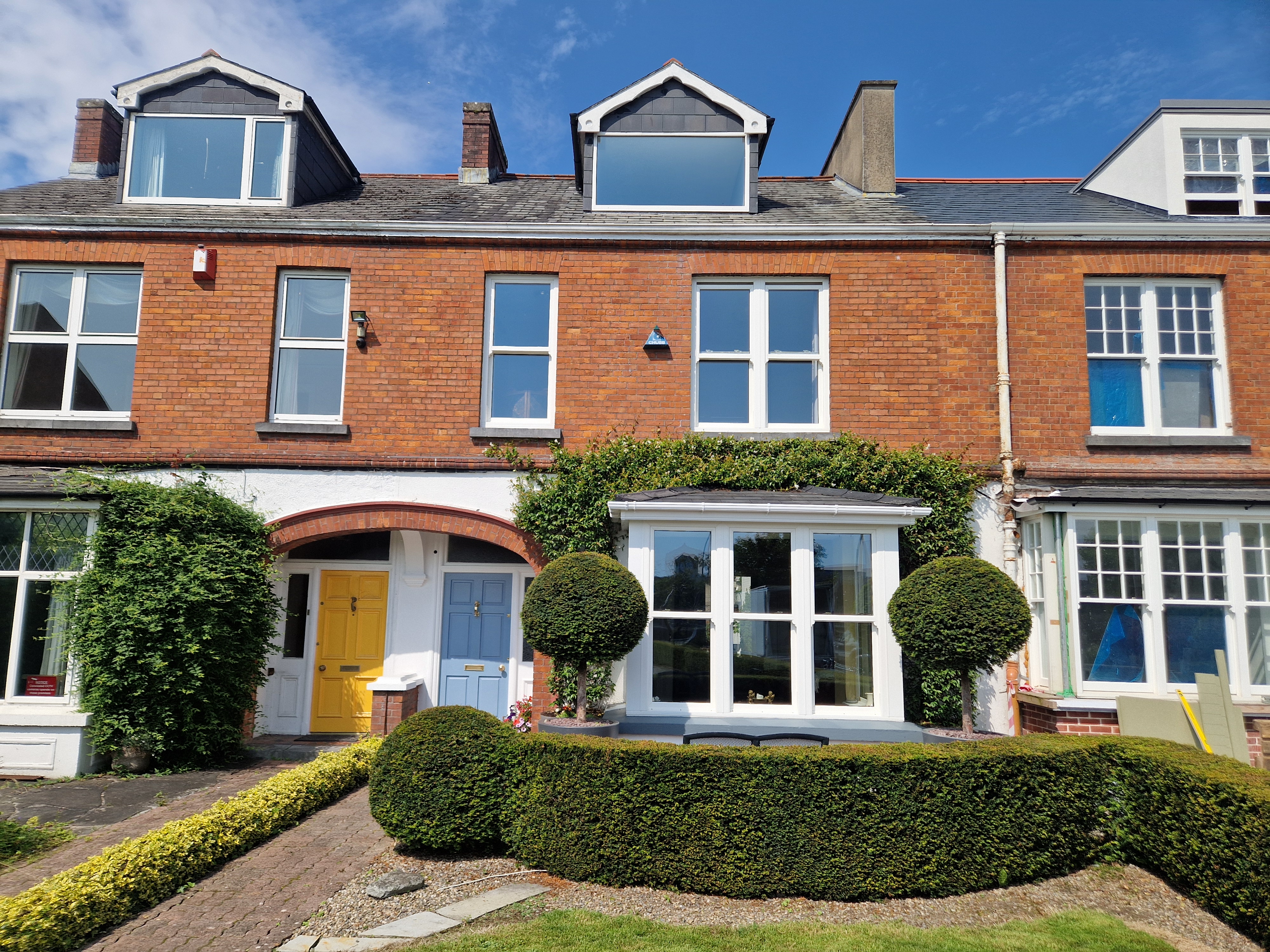For Sale €695,000.00 - Residential, Terraced
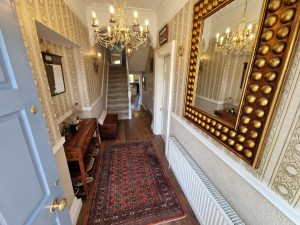
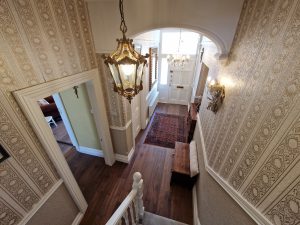
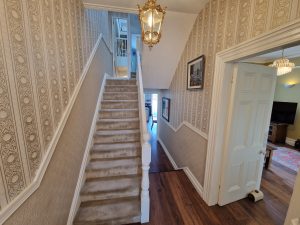
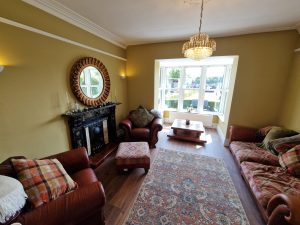
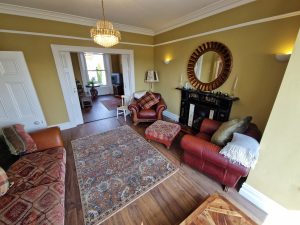
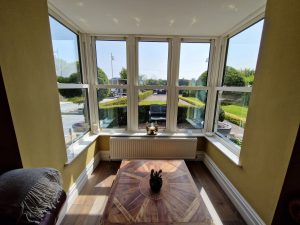
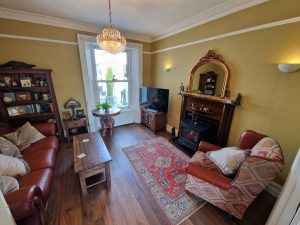
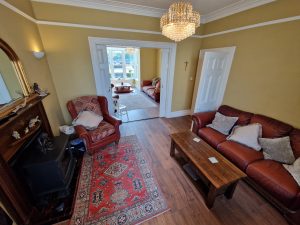
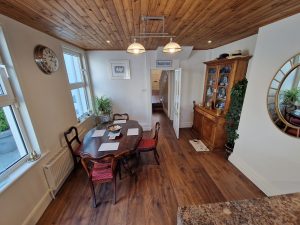
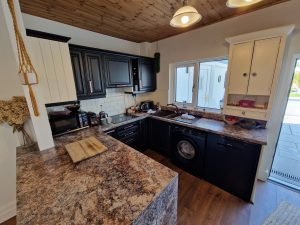
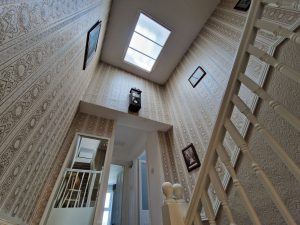
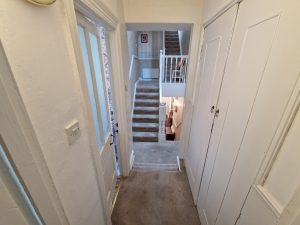
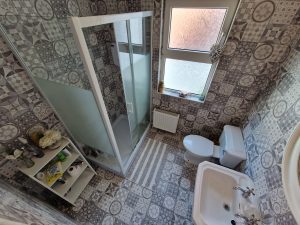
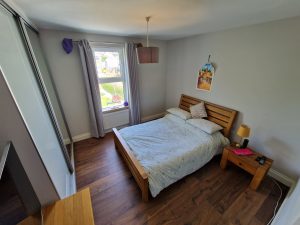
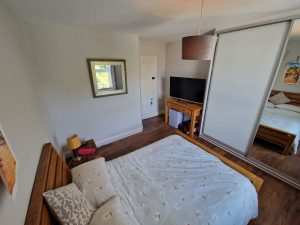
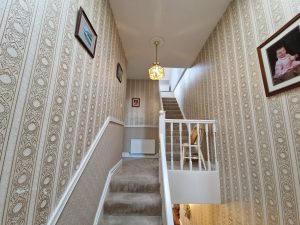
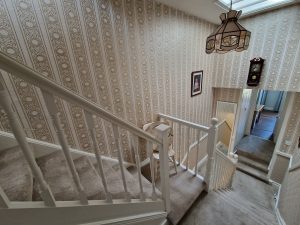
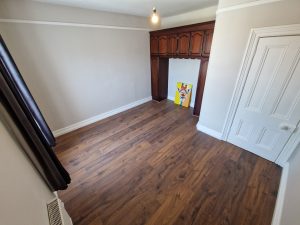
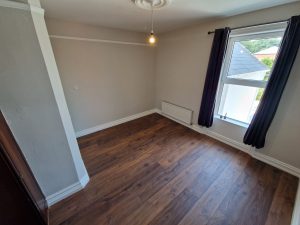
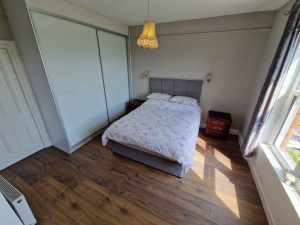
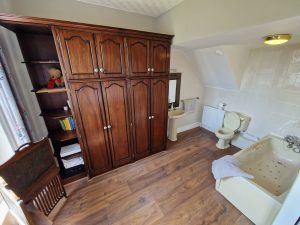
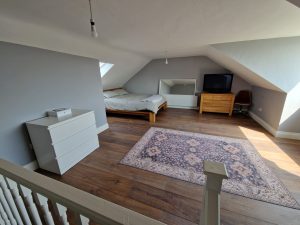
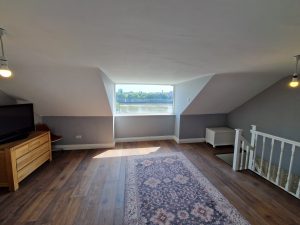
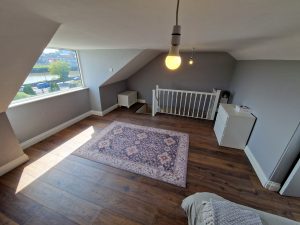
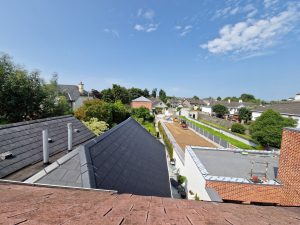
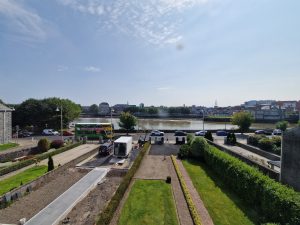
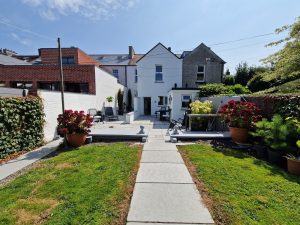
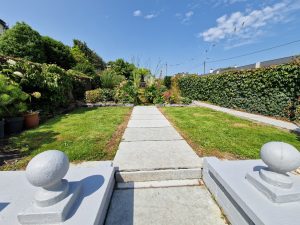
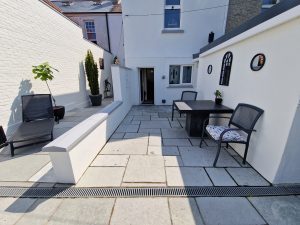
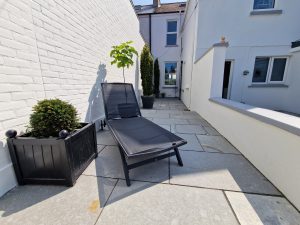
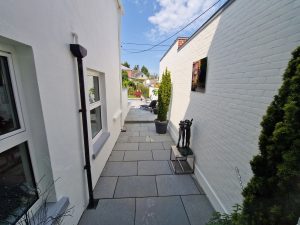
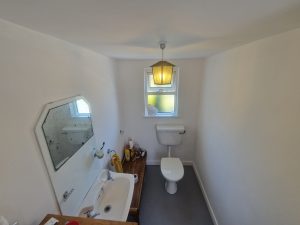
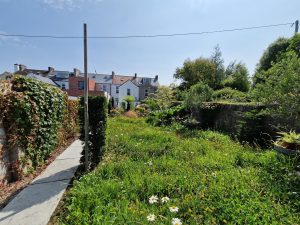
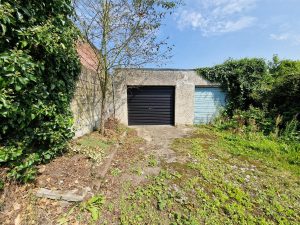
Location:
“River View” is situated on an enviable site overlooking the River Shannon. Clancy Strand is Limericks most sought after locations and is within short walking distance of the Historical part of the City, within a short stroll of the City Centre, Majestic Curragower Falls and boardwalk, Shannon Rowing Club, Treaty Stone, Medieval King Johns Castle and highly renowned Curragower Bar and Restaurant.
Description:
Appealing mid terraced residence with living accommodation over 3 floors. The property internally has been refurbished over the years and offers bright and spacious accommodation. The property still retains many original features such as, fireplaces, doors, skirting boards and original sliding doors which interlocks the Sitting room and Dining room. The Master Bedroom on the 1st floor and the 4th Bedroom on the 2nd Floor have magnificent views of the River Shannon and the City. The property has beautiful, landscaped garden to front with tarmacadam drive and the rear garden is exceptionally large with featured patio area, garden with featured water fountain and a selection of mature flowers and trees. At the rear of the property is a large garage with up and over door leading to access lane to Main Road.
Featured Porch entrance with tiled floor
Spectacular Hall (c.7.93m x 1.89m) with attractive timber flooring, alcove, coving to ceiling and centre piece, step down to cloak apartment.
Sitting room (c.5.67m x 4.47m) with attractive timber flooring with original fireplace, featured bay window, tv point, coving to ceiling and centre piece.
Sliding doors leading to Dining room (c.4.24m x 4.07m) with attractive timber flooring, original fireplace.
Kitchen cum Breakfast room with fitted kitchen units, breakfast countertop, attractive flooring, built in grill and oven, electric hob and extractor, pine ceiling, included in the Sale is a Normande Fridge and Freezer, access door leading to rear
Breakfast room with attractive timber flooring, featured pine ceiling
Upstairs
1st Floor Return consisting of Hot Press with shelving
Main Bathroom (c.2.25m x 2m) with toilet, whb, large comer shower unit with electric shower, fully tiled
Bedroom No.1 (c.4.14m x 3.37m) with timber flooring and slide wardrobes, window overlooking rear garden
1st Floor
Bedroom No.2 (4.27m x 4.09m) with timber flooring, with built in floor to ceiling wardrobes with overhead press units
Master Bedroom No.3 (c.4.08m x 3.66m) with timber flooring with slide wardrobes, window overlooking the River Shannon, large en suite (c.4.23m x 2.41m) with toilet, whb, bath, timber flooring, generous built in double wardrobes with shelving
2nd Floor
Large Bedroom No.4 (c.5.98m x 5.80m) with timber flooring, featured dormer window with breath taking views.
Outside:
Off street parking to front, featured Irish yew hedging with private seating area. To the rear of the property is a large patio area, Boiler house, toilet & whb, landscaped rear garden with water featured fountain a selection of mature shrub’s, secret garden area, outside water tap and power points, large garage with up and over door.
Heating: Oil Fired Central Heating Windows: Triple glazed and double glazed
Gross Internal Floor Area: c.180m2
Property constructed in early 1900s
Building Energy Rating: D.2 Ber Number: 111521258
Guide Price: €695,000.00 open to offers
Viewing Arrangements: By Appointment with Auctioneers
Auctioneer: Mr. Brian Nestor (IPAV TRV)

