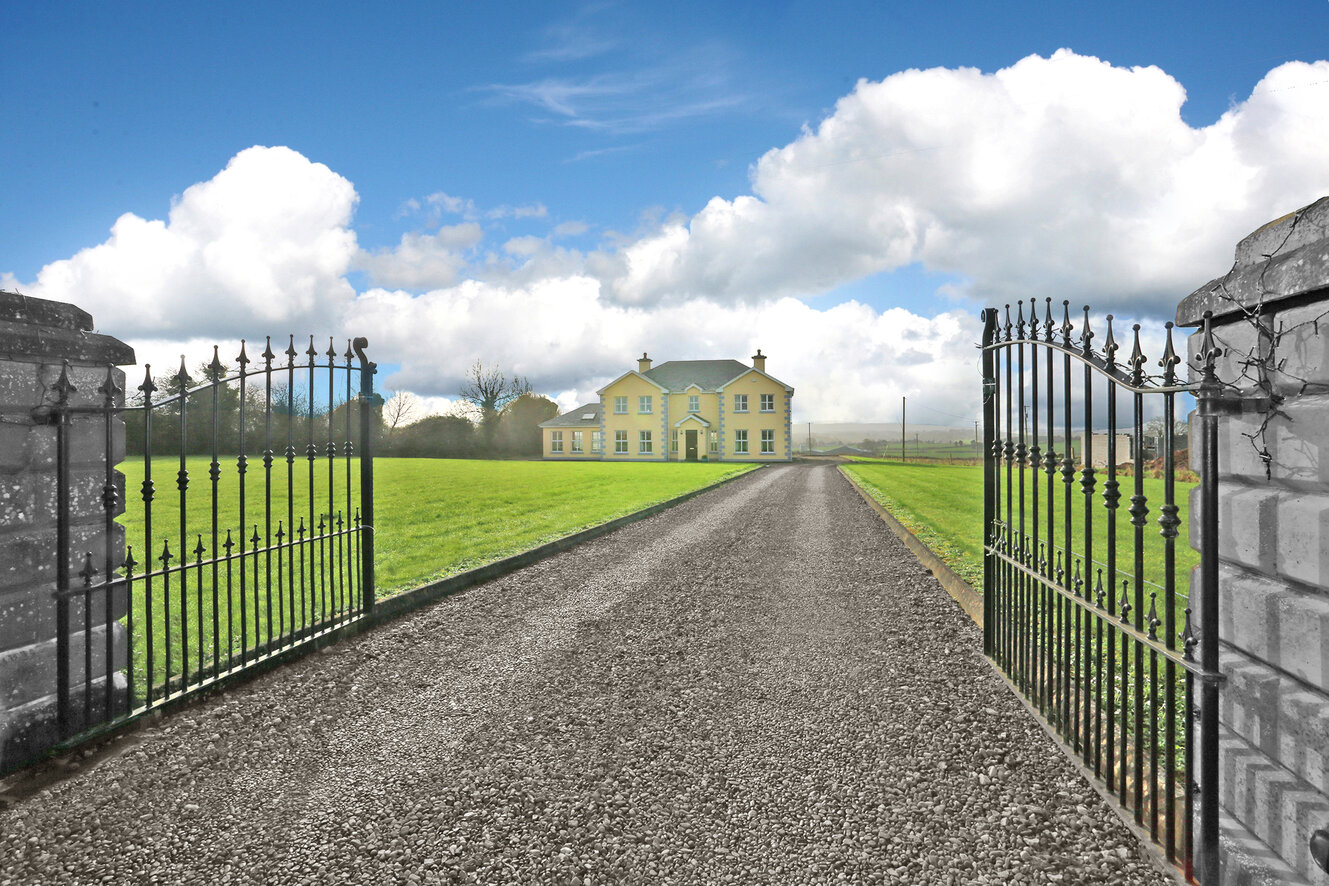Sale Agreed Similiar Properties Required €555,000.00 - Detached, Residential
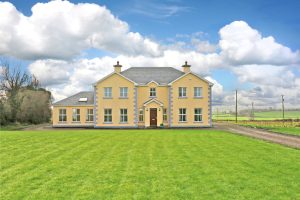
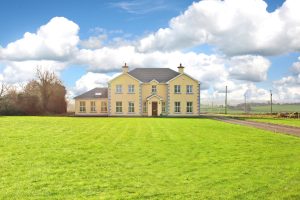
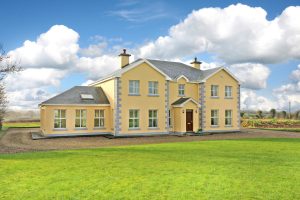
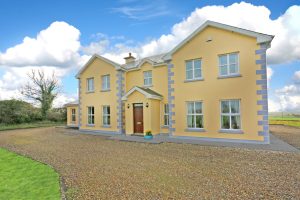
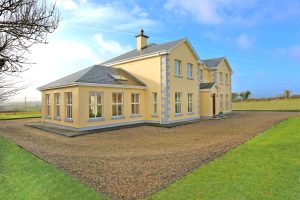
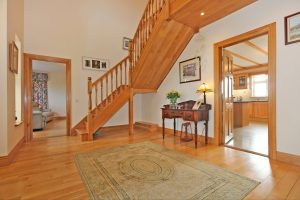
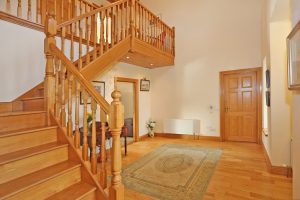
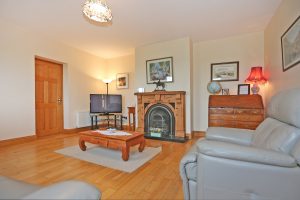
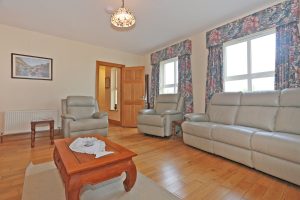
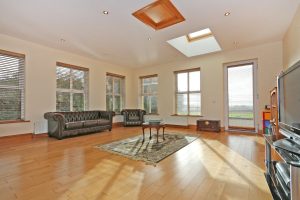
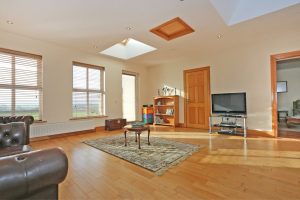
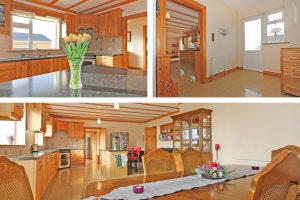
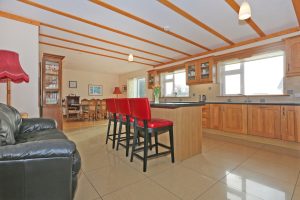
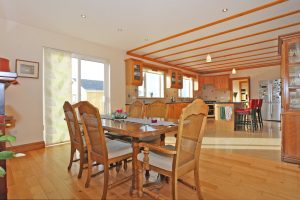
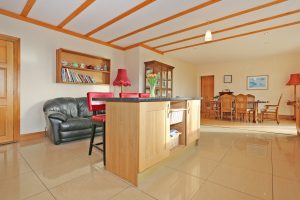
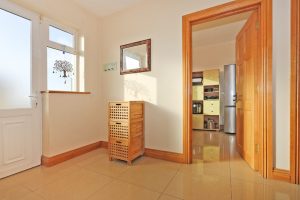
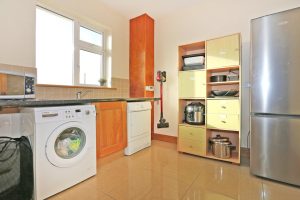
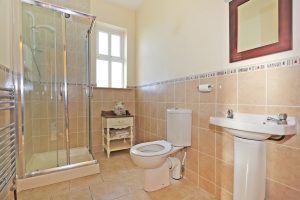
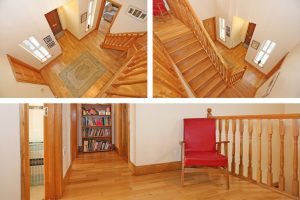
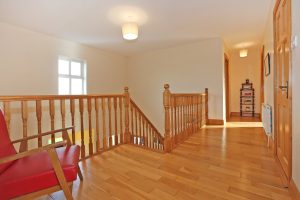
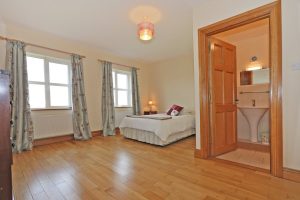
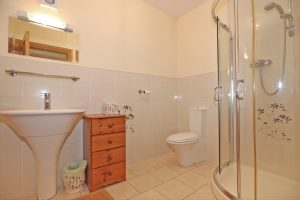
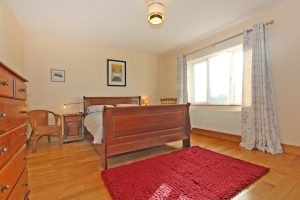
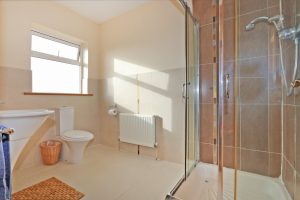
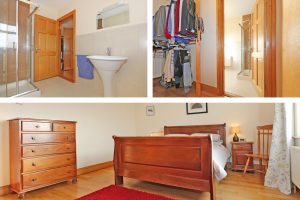
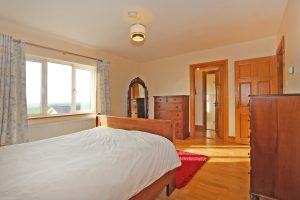
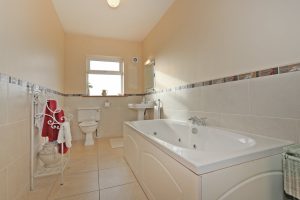
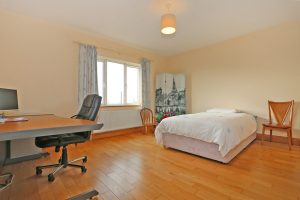
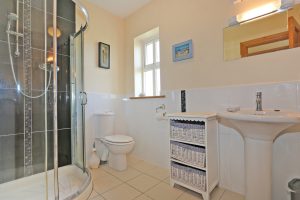
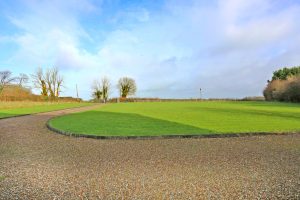
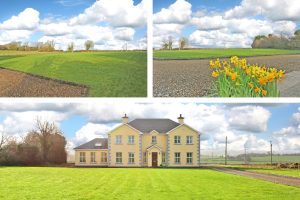
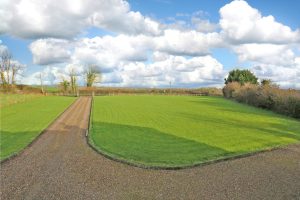
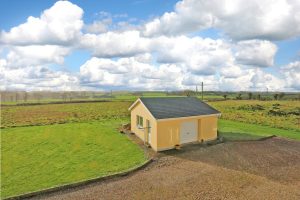
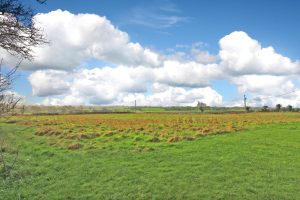
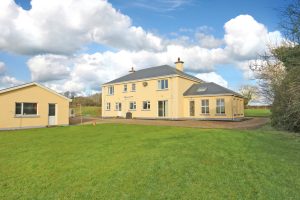
https://www.limerick.ie/council/newsroom/news/foynes-to-limerick-road-including-adare-bypass-project
Location:
This property, situated on the outskirts of Cappagh, in a rural setting stands on an elevated site with panoramic views of the open countryside. Cappagh, with a community creche and primary school, is a short drive from Curraghchase Forest Park and just 9 Kms from Adare. Adare is a major tourist destination with the world-renowned Adare Manor Hotel and Golf Club, set to host the European Ryder Cup in 2027.
Work is currently underway to bypass Adare with a road structure to enhance easy accessibility from Cappagh to Adare, Limerick City, and other major destinations.
Description:
Appealing two storey detached residence set on a c. (2.5-acre site) with large, detached garage. Featured gated entrance leading to the property. Upon entering this magnificent residence, you will be delighted with the amount of spacious accommodation in which this property has to offer. The property has no less than 3 formal reception rooms with featured sunroom at side. The residence boost of 4 Double Bedrooms 3 of which have en suites and Master Bedroom having a walk-in wardrobe. No expense was spared by the current owners on the build of this property with solid oak fitted doors throughout with architrave and a large solid oak fitted Kitchen. The residence has an overall gross internal living area of c.3,300 sq. ft.
Entrance Hall with solid oak flooring
Sitting room with solid oak flooring, tv point and tel
Living room with featured open fireplace, solid oak flooring, tv and tel points
Sunroom, which is bright and spacious with solid oak flooring, recessed ceiling lights, 2 x velux windows, access door leading to rear, tv point.
Large open plan Kitchen cum Dining room with solid oak flooring, generous Fitted Kitchen Units (solid oak), sink unit, built in dishwasher, Island Unit with built in press units.
Rear Hallway with tiled flooring, access door leading to rear.
Utility with tiled flooring, countertop with under press, plumbed for washing machine.
Downstairs Bathroom with toilet whb, shower, tiled, extractor, hot towel rad.
Upstairs featured landing area/relaxing area which overlooks the Reception Hall with Solid Oak Flooring,
Master Bedroom No.1 with Solid Oak Flooring, tv and tel points, walk in dressing room, large en suite with corner shower unit, toilet, whb, tiled.
Bedroom No.2 with Solid Oak Flooring, tv point.
Bedroom No.3 with Solid Oak Flooring, tv point, en suite with toilet, whb, corner shower unit, tiled.
Bedroom No.4 with Solid Oak Flooring, generous built in wardrobes with vanity area, tv point, en suite with corner shower unit, toilet, whb, tiled.
Main Bathroom with jacuzzi bath, toilet, whb, tiled,
Hot Press which is shelved * Water softener system.
Heating: Oil Fired Central Heating Windows: Double Glazed
Outside: Grand wrought iron double gated entrance leading to magnificent lawns to front with ample parking to front and side, outside security lights, outside water tap, Detached garage c.35m2 with electric roller shutter door.
Building Energy Rating: B.3 Ber Number: 117217570
Guide Price: €555,000.00 open to offers.
Auctioneer: Mr. Tom Murphy (Property Consultant)
Description:
Appealing two storey detached residence set on a c. (2.5-acre site) with large, detached garage. Featured gated entrance leading to the property. Upon entering this magnificent residence, you will be delighted with the amount of spacious accommodation in which this property has to offer. The property has no less than 3 formal reception rooms with featured sunroom at side. The residence boost of 4 Double Bedrooms 3 of which have en suites and Master Bedroom having a walk-in wardrobe. No expense was spared by the current owners on the build of this property with solid oak fitted doors throughout with architrave and a large solid oak fitted Kitchen. The residence has an overall gross internal living area of c.3,000 sq. ft.
Entrance Hall with solid oak flooring
Sitting room with solid oak flooring, tv point and tel
Living room with featured open fireplace, solid oak flooring, tv and tel points
Sunroom, which is bright and spacious with solid oak flooring, recessed ceiling lights, 2 x velux windows, access door leading to rear, tv point.
Large open plan Kitchen cum Dining room with solid oak flooring, generous Fitted Kitchen Units (solid oak), sink unit, built in dishwasher, Island Unit with built in press units.
Rear Hallway with tiled flooring and access door leading to rear
Utility with tiled flooring, counter top with under press unit, plumbed for washing machine
Downstairs Bathroom with toilet whb, corner shower, tiled, hot towel rad, extractor.
Upstairs featured landing area/relaxing area which overlooks the Reception Hall with Solid Oak Flooring,
Master Bedroom No.1 with Solid Oak Flooring, tv and tel points, walk in dressing room, large en suite with corner shower unit, toilet, whb, tiled
Bedroom No.2 with Solid Oak Flooring, tv point.
Bedroom No.3 with Solid Oak Flooring, tv point, en suite with toilet, whb, corner shower unit
Bedroom No.4 with Solid Oak Flooring, generous built in wardrobes with vanity area, tv point, en suite with toilet, whb, corner shower unit,
Main Bathroom with jacuzzi bath, toilet, whb, tiled, extractor
Hot Press which is shelved
Heating: Oil Fired Central Heating Windows: Double Glazed Water softener
Outside: Magnificent lawns to front with ample parking to front and side, outside security lights, outside water tap, Detached garage c.35m2 with electric roller shutter door.
Building Energy Rating: Excellent B.3
Guide Price: €555,000.00 open to offers.
Auctioneer: Mr. Tom Murphy (Property Consultant)

