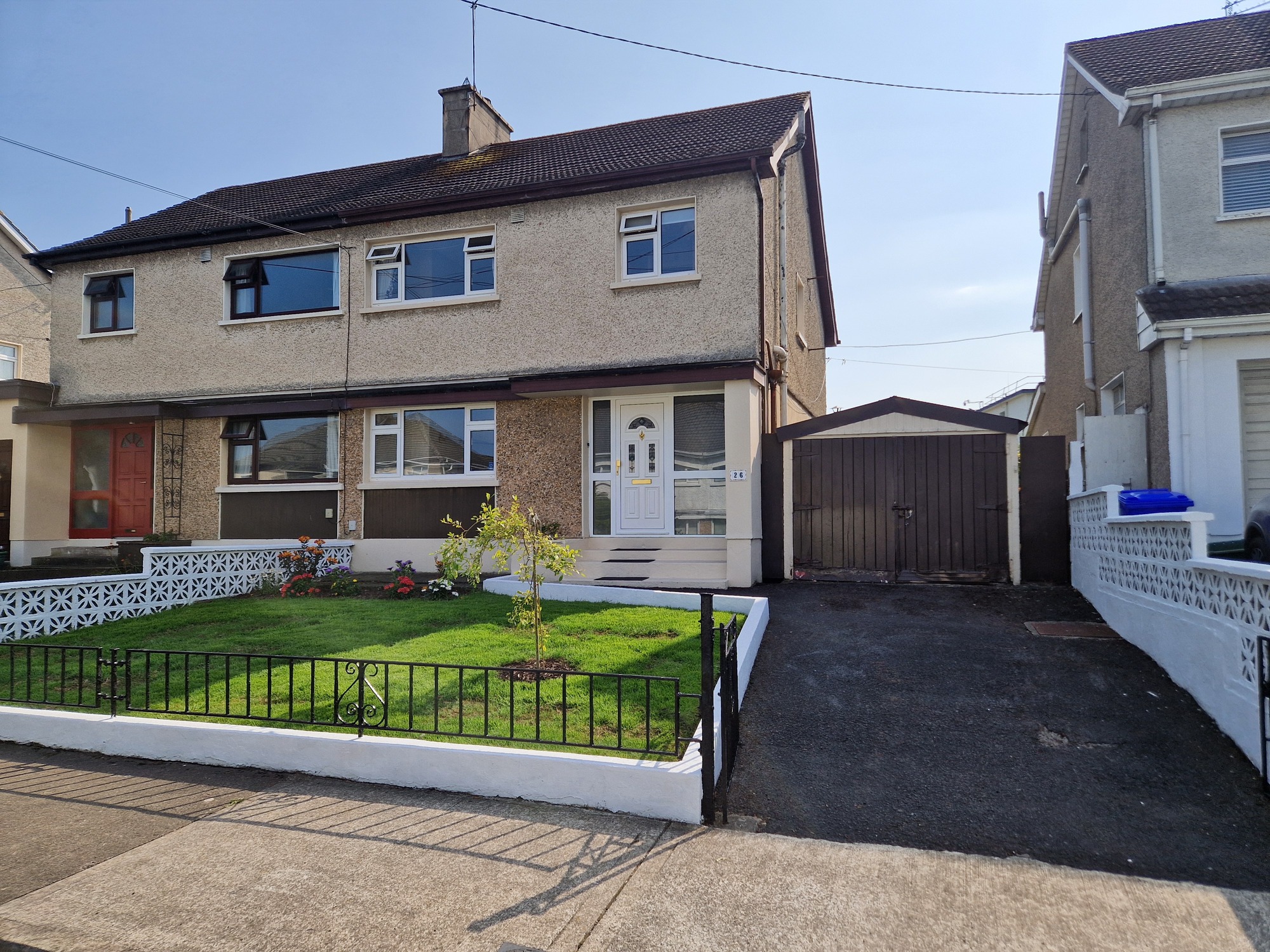For Sale €335,000.00 - Residential, Semi Detached
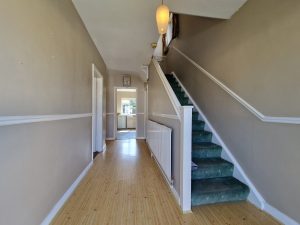
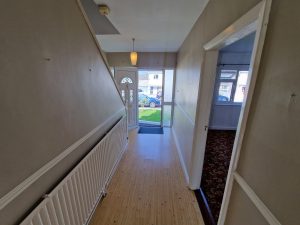
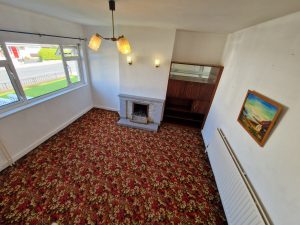
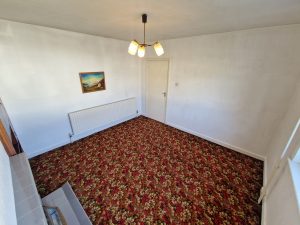
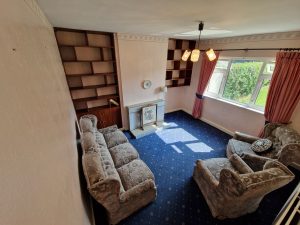
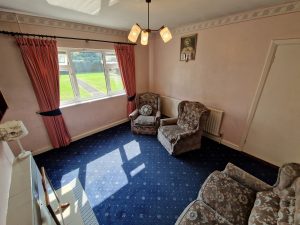
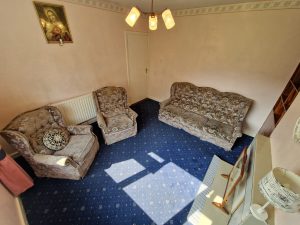
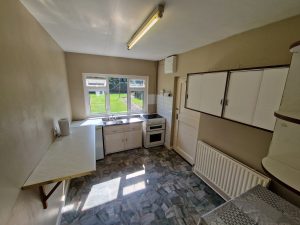
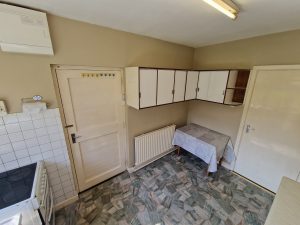
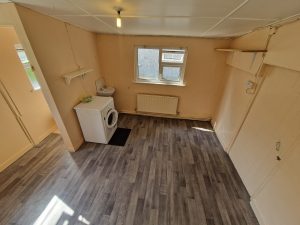
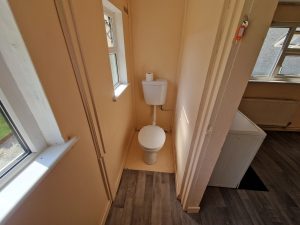
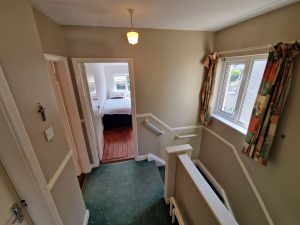
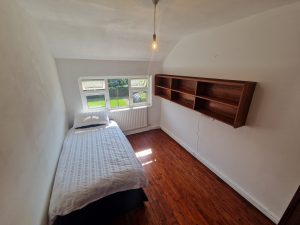
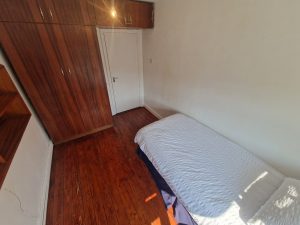
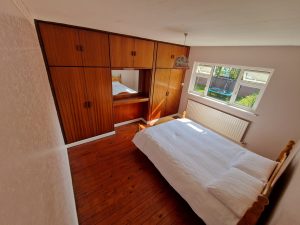
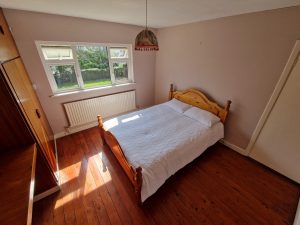
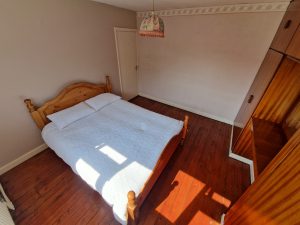
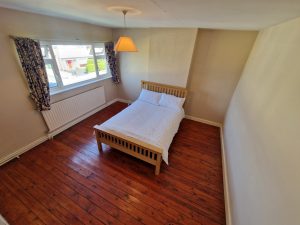
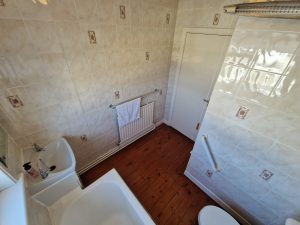
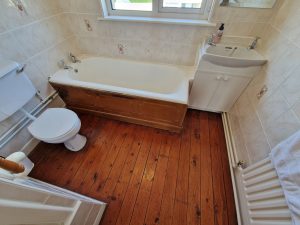
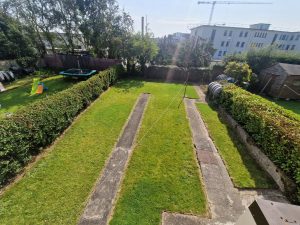
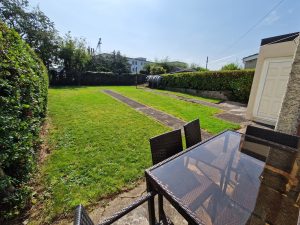
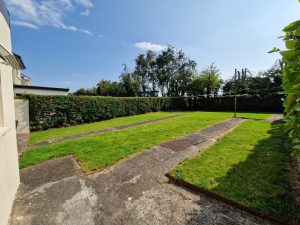
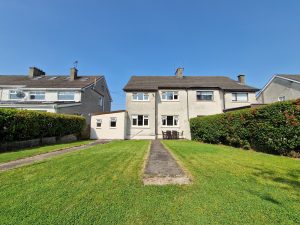
Location:
No.26 is situated in a mature and most sought after private residential estate. The property is within short walking distance of Primary and Secondary Schools, Mid-Western Regional Hospital, Crescent Shopping Centre, Raheen Industrial Estate and regular Bus Services to and from the City Centre.
Description:
Appealing 3 bed semi detached residence with private garden to front with off street parking and access leading to a detached garage. The property is a large semi-detached residence with bright and spacious living accommodation throughout and has 3 double bedrooms. The large rear garden enjoys glorious afternoon sunshine and the rear boundary to adjacent to the Hospital.
Accommodation:
Steps leading to porch area
Large spacious Hall (c.4.95m x 2.32m) with timber flooring, understairs storage
Sitting room (c.3.86m x 3.85m) with tiled surround open fireplace, built in display unit
Dining room (c.3.82m x 3.68m) with tiled surround fireplace, built in floor to ceiling shelving unit with under press, another built in shelving
Kitchen (c.3.69m x 2.46m) with built in press unit with sink, built in kitchen press units, breakfast counter
Large Utility (c.3.94m x 3.07m) plumbed for washing machine, whb, separate toilet, access doors leading to garage and rear garden
Upstairs landing area with fitted stira leading to attic
Bedroom No.1 (Double) (c.3.63m x 2.48m) with timber flooring, built in shelving unit, built in wardrobe with overhead press units
Master Bedroom No.2 (c.3.71m X 3.52m) with timber flooring, floor to ceiling built in double wardrobes with vanity unit, overhead presses
Bedroom No.3 (Double) (c.3.86m x 3.87m) with timber flooring
Main Bathroom (c.2.31m x 1.68m) with toilet, bath with electric shower facility, whb with built in under press, timber floored, fully tiled, Hot Press with shelving
Outside:
Private garden to front, tarmacadam drive, detached garage (c.6.13m x 2.89m) with oil burner, large rear mature garden and hedging, patio area
Heating: Oil Fired Central Heating Windows: Double Glazed
Guide Price: €335,000.00 open to offers
Viewing: By appointment with Selling Agents
Building Energy Rating: Ber Number:
Tile: Freehold LK9198F
Auctioneer: Mr. Brian Nestor (IPAV TRV)

